The skylight is suitable for buildings with lighting as the main part and ventilation as the auxiliary part. It is designed with quadruple waterproof structure. All the frames are connected by screws, and no nails and glue can effectively prevent water. At the same time of lighting, the side window can be opened at an angle of 30-45 ° for ventilation. It can be equipped with insect proof and bird proof nets. It can be linked with fire control, and can be controlled by remote control and manual control to control the opening, closing and opening angle of the ventilator.
1. Circular arch side opening smoke exhaust skylight
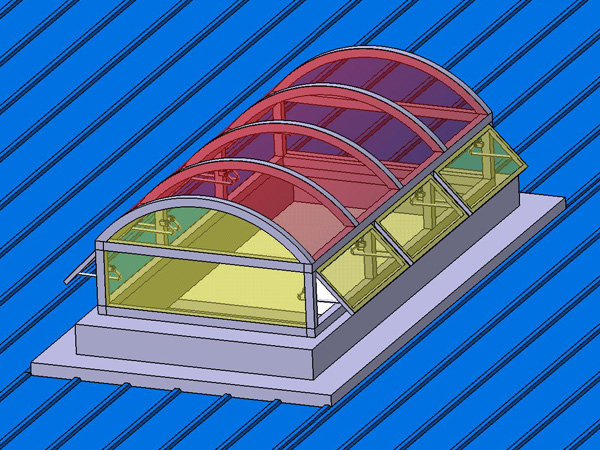
Schematic diagram of circular arch type smoke exhaust skylight:
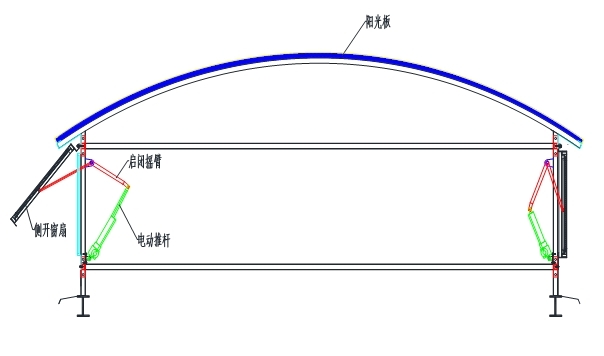
Selection table of circular arch side opening smoke exhaust and daylighting skylight
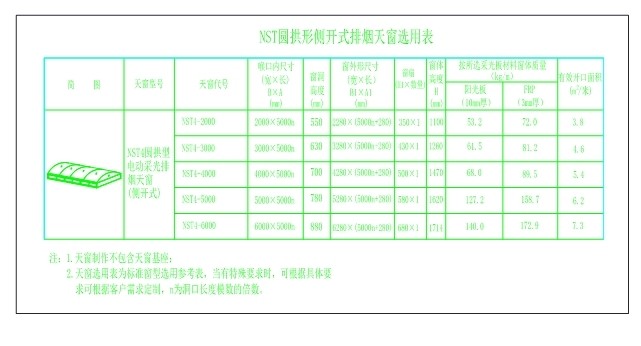
2. Circular arch upper open smoke and lighting skylight
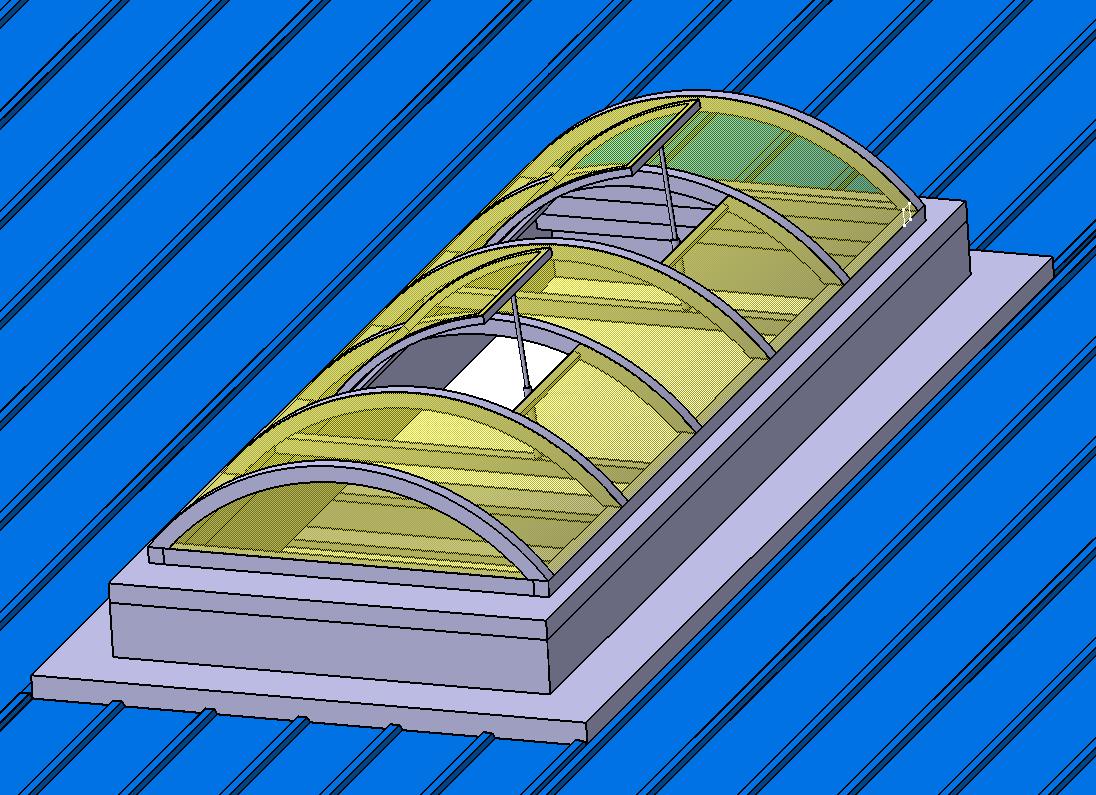
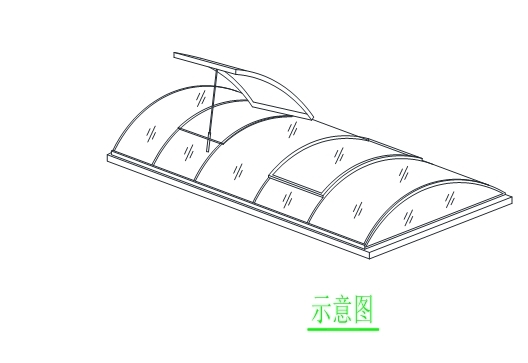
3. Arched skylight

Selection table of circular arch upward opening smoke exhaust skylight and fixed daylighting skylight
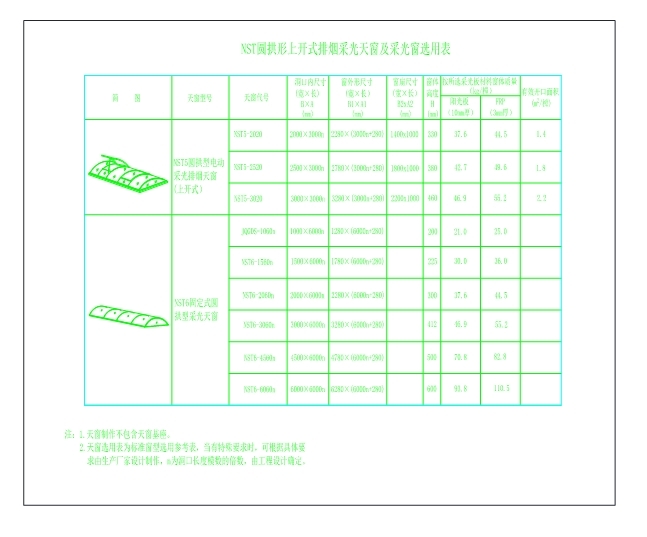
Project example:
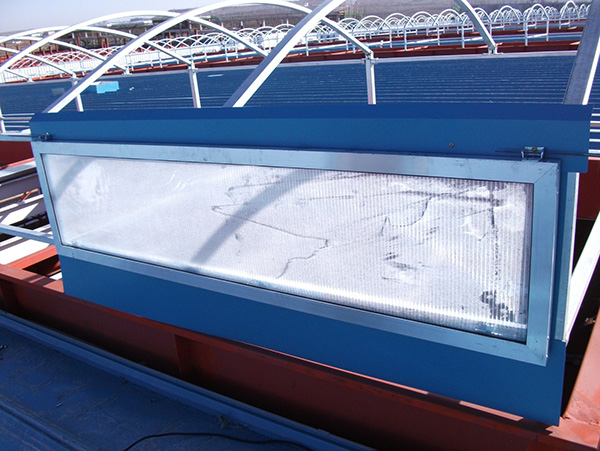
鄂尔多斯中煤装备
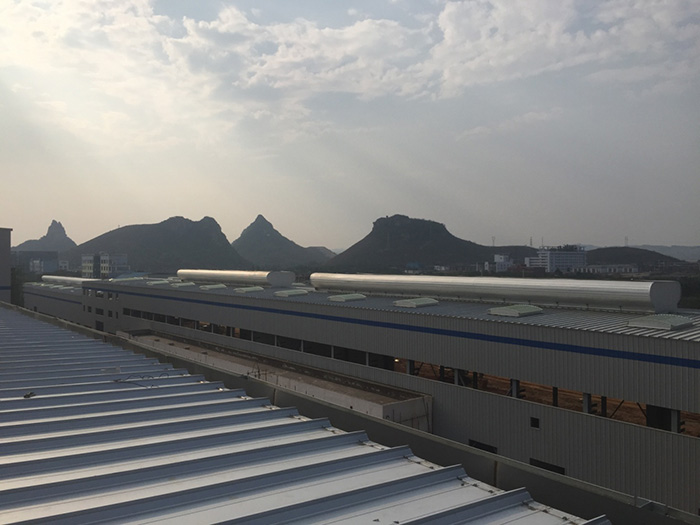
柳工锻造

石家庄中煤装备